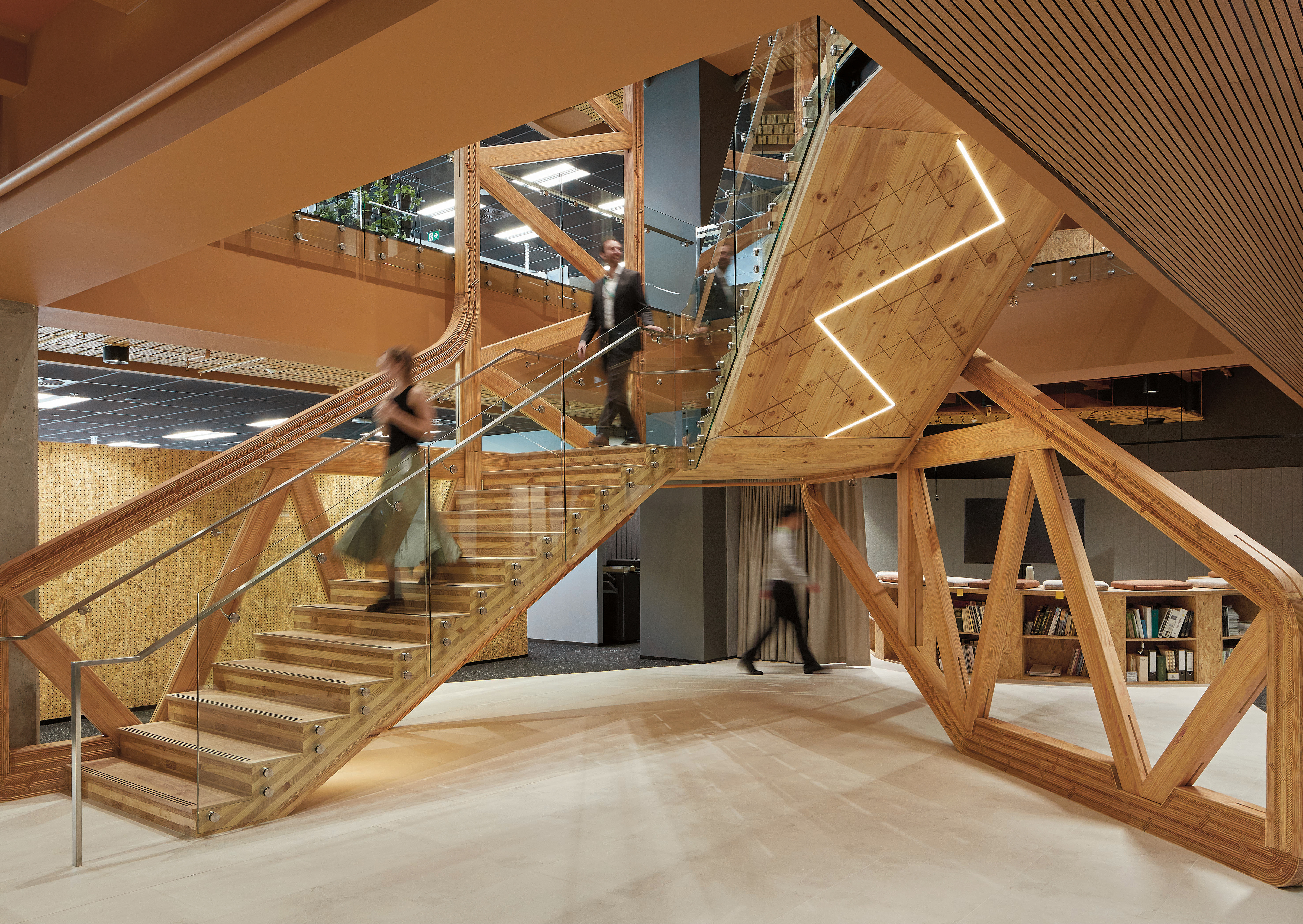
Te Tihi - Aurecon Activation
Client:
Aurecon
Studio:
Warren and Mahoney
Year:
2023
Collaborators:
Ngāti Whātua Ōrākei
Location:
Auckland
Services:
Creative strategy
Design direction
Interior design
Brand activation
Signage and wayfinding
Art direction
Cultural narrative
Aurecon
Studio:
Warren and Mahoney
Year:
2023
Collaborators:
Ngāti Whātua Ōrākei
Location:
Auckland
Services:
Creative strategy
Design direction
Interior design
Brand activation
Signage and wayfinding
Art direction
Cultural narrative
Designed to empower and unify the people of Aurecon and local communities - our creative strategy manifests indigenous ideas and narratives through a series of contemporary artworks, light features and innovative material manipulation.
Created in partnership with local Mana Whenua and the Aurecon engineering team.
The stair design takes the form of a taurapa – the stern of a waka (traditional Maori canoes). The truss is adorned with a unique aukaha pattern co-created especially for the project. The aukaha are the bindings that strengthen and increase the performance of the waka as it moves through the water.
This adventuring narrative extends to a secondary contemporary pattern influenced by the site’s geographic location and recognising the growing relationship with Ngāti Whātua Ōrākei. Tāmaki Makaurau Auckland was known by Māori as a major source of wai (water) and mahinga kai (food). Near the site, Wai o Horotiu Stream (current day Queen Street) was protected by Horotiu, a taniwha or ancestral guardian—a literal ‘freshwater body.’
![]() Aukaha pattern
Aukaha pattern
This adventuring narrative extends to a secondary contemporary pattern influenced by the site’s geographic location and recognising the growing relationship with Ngāti Whātua Ōrākei. Tāmaki Makaurau Auckland was known by Māori as a major source of wai (water) and mahinga kai (food). Near the site, Wai o Horotiu Stream (current day Queen Street) was protected by Horotiu, a taniwha or ancestral guardian—a literal ‘freshwater body.’
 Aukaha pattern
Aukaha pattern
The flexible pattern system binds Aurecon and its connection to whakapapa, whenua and the spiritual world.
A ‘mana mapping’ workshop identified culturally significant landmarks in the surrounding area. Waka arrivals and movements were tracked, living Maunga and Pā sites highlighted, and ancient super gardens located to understand how the land was used in pre-colonial settlements.
These landmarks are all highlighted through a central feature ‘compass’ located in the client space. Using LED strip lighting and vinyl applied coordinates, the geographic location of each can be identified.
A ‘mana mapping’ workshop identified culturally significant landmarks in the surrounding area. Waka arrivals and movements were tracked, living Maunga and Pā sites highlighted, and ancient super gardens located to understand how the land was used in pre-colonial settlements.
These landmarks are all highlighted through a central feature ‘compass’ located in the client space. Using LED strip lighting and vinyl applied coordinates, the geographic location of each can be identified.



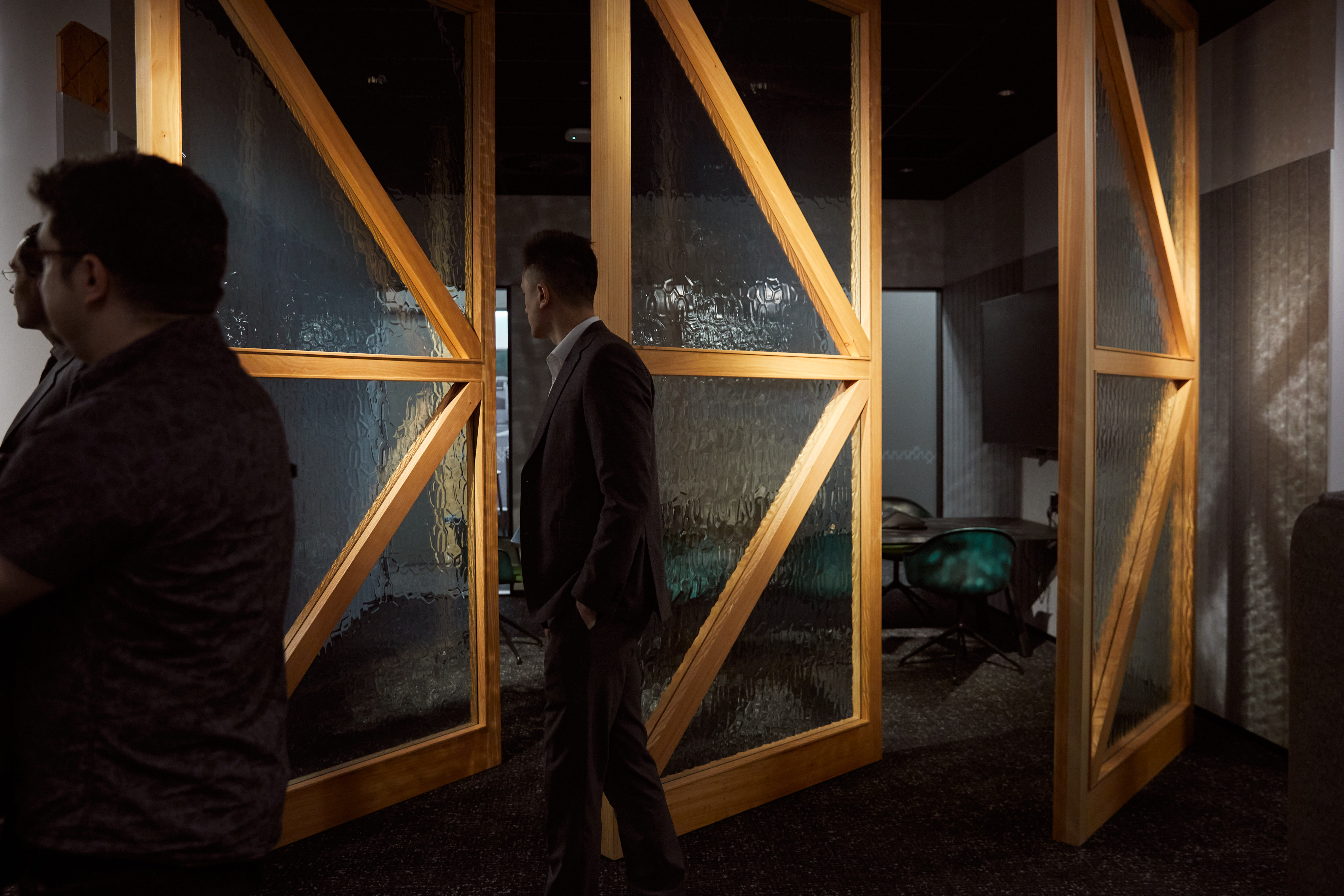
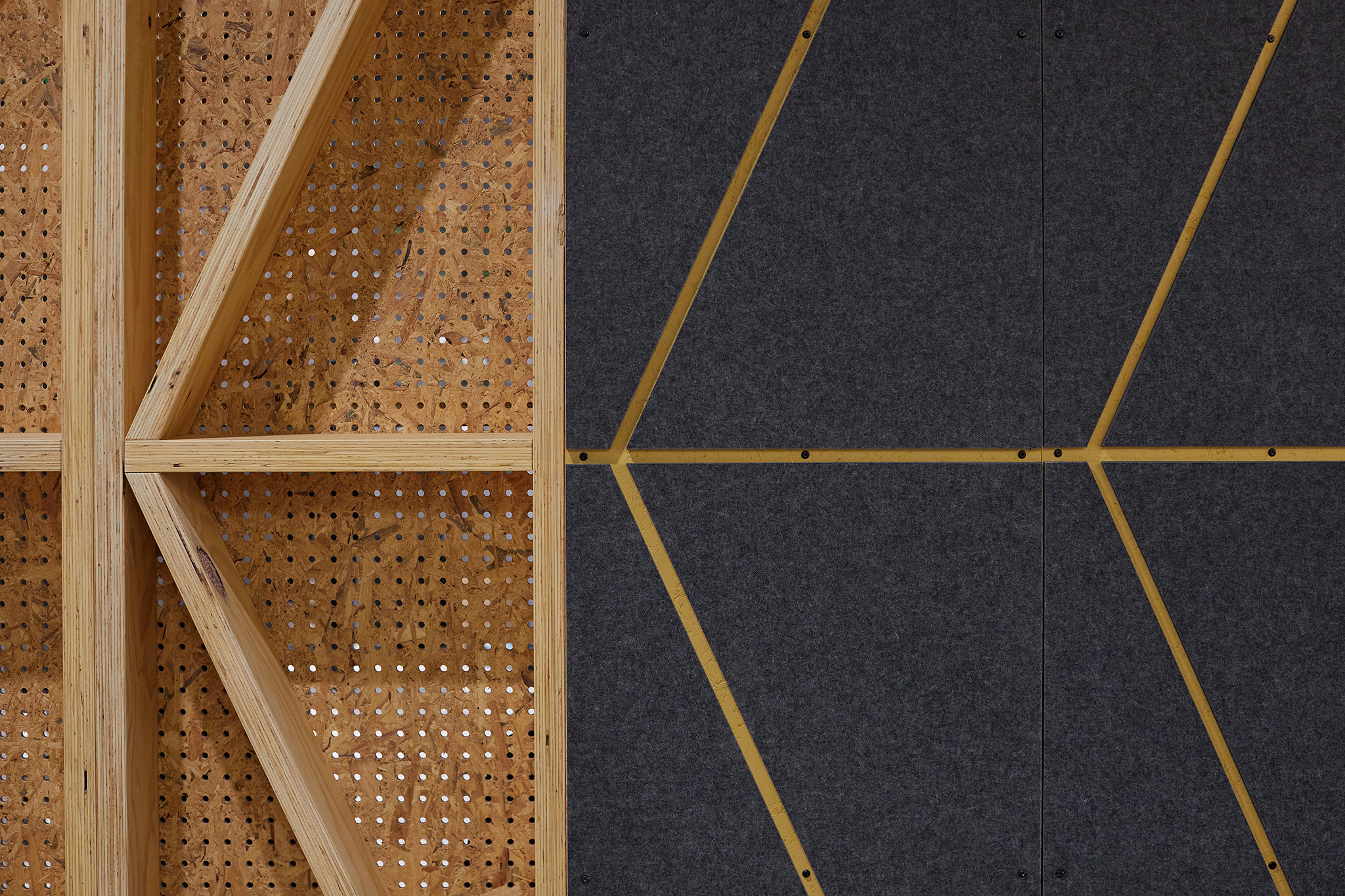
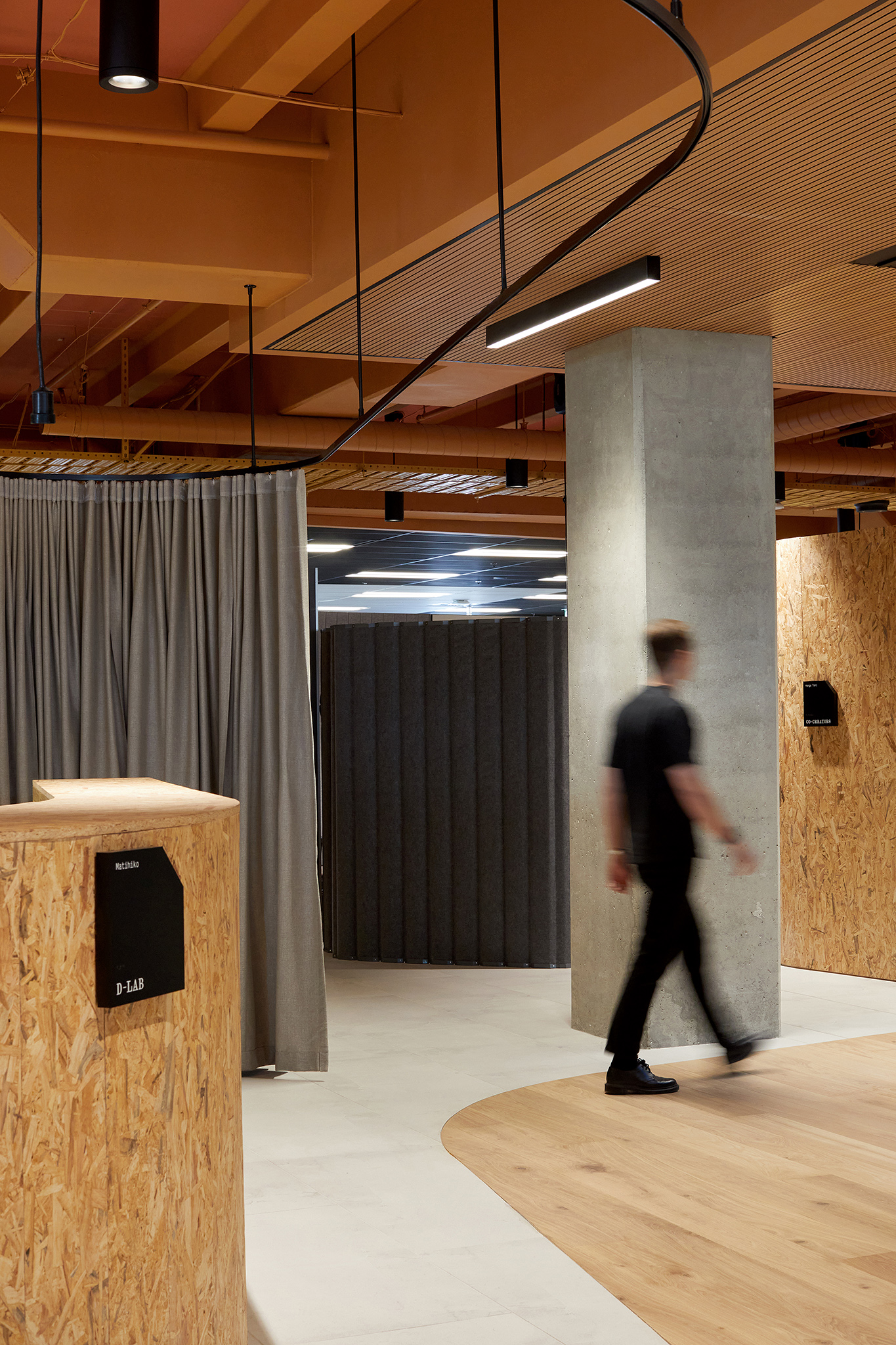
‘Such an exceptional piece of work. We really liked how the two patterns connect and elevate the status of Aurecon and are conceptually considered as a point of convergence: of communities; and of iwi narratives. The stairwell idea is outstanding.’
- Gold Pin, Best Awards judge’s comments
The niho taniwha pattern is embedded in the fabric of the space. Modular by design, it allows for a variety of unique arrangements and scales to be explored in application. On the underbelly of the feature stair, on feature wacoustic walls, in bi-lingual wayfinding and glass manifestation.
The completed space elevates community through rich iwi narratives, connecting people and place. Upon the completion of the project, a Mihi Whakatau was held on Aurecon’s first day in their new home and the building name of Te Tihi was gifted by Ngāti Whātua Ōrākei.
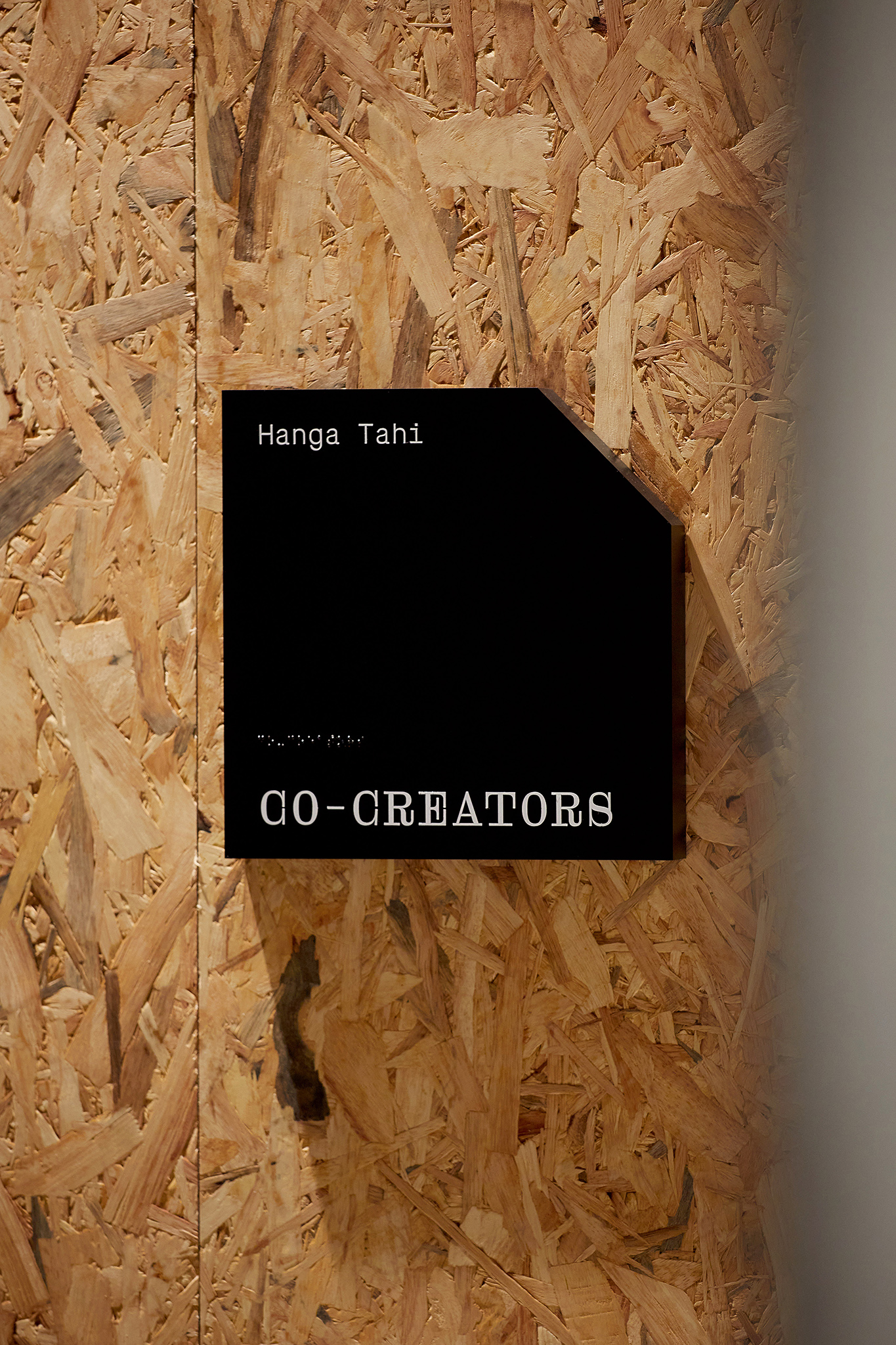
 Bilingual wayfinding
Bilingual wayfinding
Acoustic panelling
 Brand activation and cultural strategy summary
Brand activation and cultural strategy summary